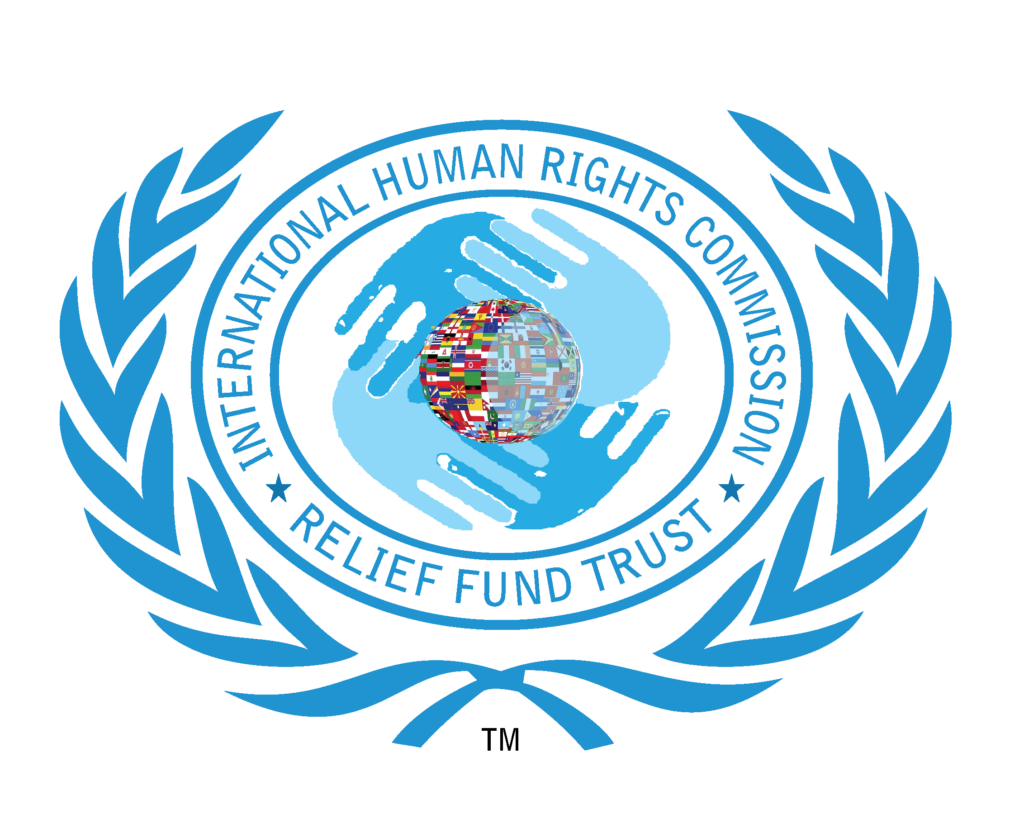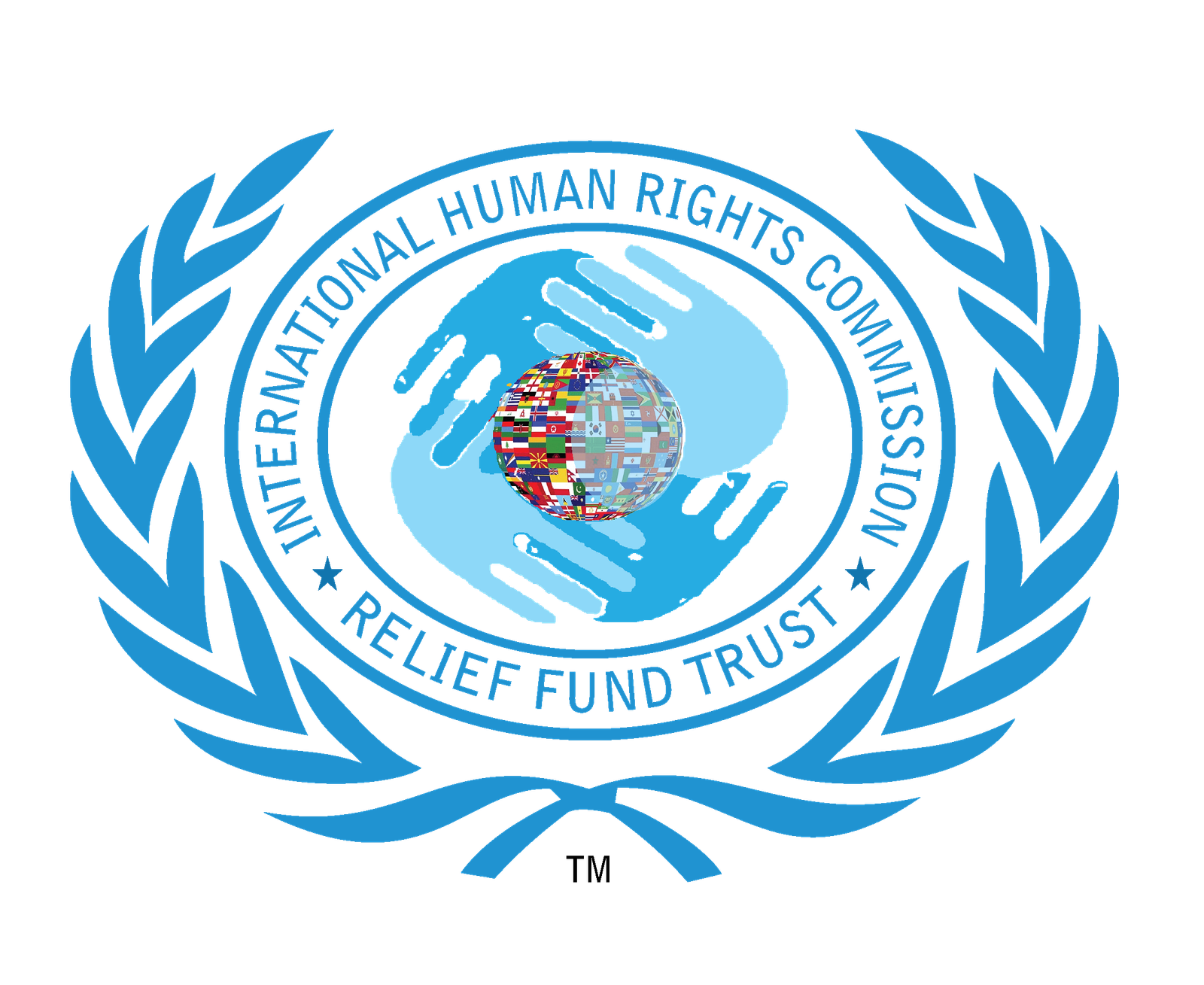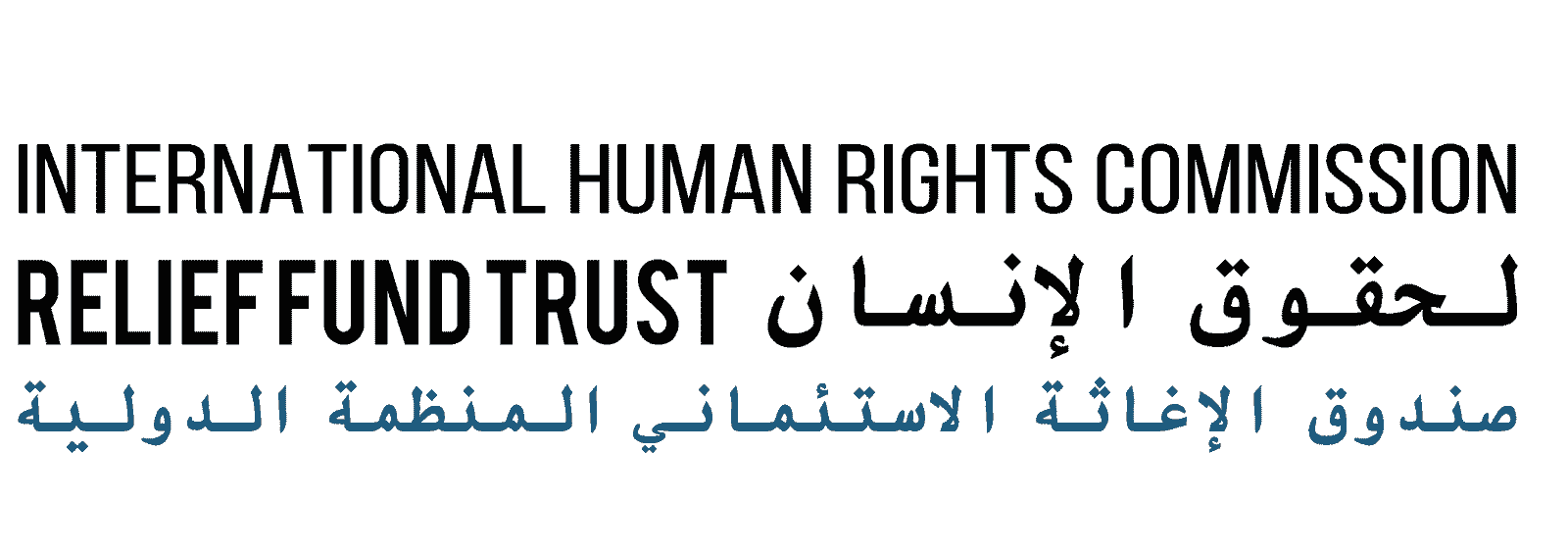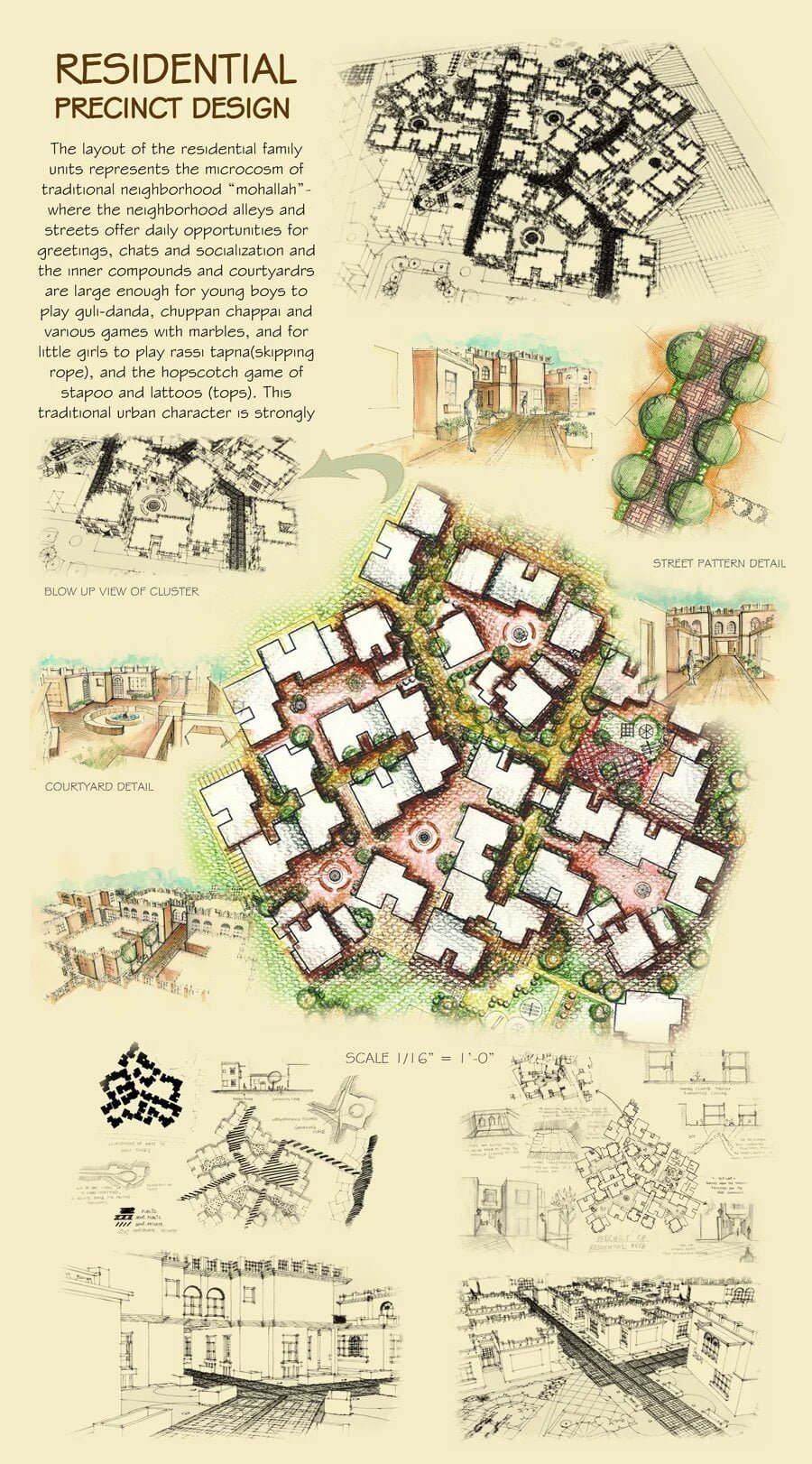
Project 01:
Children Complexes (Sukh Nagar)
A Powerful Beginning to a Lifetime Love of Learning for our Children of the World:
SUKH NAGAR is a paradigm shift in the design approach for the institutional care of children. It not provides an environment which understands the physical and social context in which children of our world live, but takes a step further to give then an interface where they get an opportunity to interact with their peers, community and the right to participate in the society.
The project is not limited to providing living, educational and other facilities to the children of the complex only, but invites the surrounding communities to participate and involve in the spirit of social integration, thus making an effort to bridge the gap that exists in our society between the children under the slogan of “growing up in orphanages” and the other children living with their families. Thus, the goal of SUKH NAGAR is to acknowledge the need of children to develop from an interaction between inner drives and external environmental conditions. It has aimed to design such environment of the complex which instead of imposing regulated spaces for the children; give them an opportunity to experience a gradual expansion of the context around them, from the intimate recess of the room to the infinite world outside, from silence to sound, from the controlled light of a room to the light of day, from the confines of one’s own thoughts to the sharing of the thoughts.
Design Concept
The complex has been designed like a small city or town as its name suggest ‘SUKH NAGAR”, which is not contained in it, but communities with its surroundings. An attempt has been made to recreate the complexities of the city, with its walkways, passageways and cul-de-sacs or ‘a big family house’, with numerous places for children to be together, hide and to create their own sense of mystery. As Paul Shepherd remarks that, ‘Space in juvenile life is structured differently than at later ages; it is much more critically defined, it is intensely concerned with paths and boundaries, with hiding places and other special places for particular things’.
The overall scheme shows irregularity in the arrangement of spaces, which has been consciously developed not only to respond to the locale context, where the buildings are not placed according to a strict geometric master plan, but grew ‘organically’ around and next to the existing buildings. But it has also been created due to the fact that the organic development of our mind demands an organic environment. This is never supportive in places with a quality of in variant machine made and stereo-type architecture, rather such spaces feel trapped, static and dead in quality.
Dost Gali - The Community Street
In our local context the street that the urban community offers is part of natural habitat of the child. It offers much more opportunity to him/her because it offers spontaneity that the ‘playground’ or ‘park’ offers, to which they have ownership, doesn’t. So, Dost Gali has lend itself to child’s play and generates parallel activity including vocational training centers, crafts shops, community centre, library and other activities on participating basis.
Mohallah - Residential Family Units
On the other hand, the layout of the residential family units represents the microcosm of traditional neighborhood ‘mohallah’- where the neighborhood alleys and streets offer daily opportunities for greetings, chats and socialization and the inner compounds and courtyards are large enough for young boys to play guli-danda, chuppan chupai and girls to play rassi tapna( skipping rope), and the hopscotch game of stapoo and latoos (tops).
Site: The project’s site is located near Rawalpindi/ Islamabad and The site area is 20 acres.
Brief: IHRC Relief Fund Trust”. It is volunteer, non-political, non-sectarian and non-profitable charity organization established by Founder Trustees. The Trust provides residency and full modeled family care for the children without parental care. The main purpose of this trust is better socialization and physical growth of deprived children. They have vision to establish a complex for 3000 children with residential and schooling facility with an aim to improve the quality of current endeavors rendered to the destitute children, thus making an effort for the ‘Social Inclusion’ of these children.
User Profile
Children
- The users of the complex include children without parental care from age 0-20 both boys and girls.
Children from the neighborhood and other schools are encouraged to use facilities of the complex.
Working Staff
People who work in administration
Educational and training staff
People who work for maintenance
Attendants and helpers for children
Neighborhood Community
The neighboring communities are invited to use library, community centre, shops, vocational training, mosque and other public amenities.
Scope Of Work
Focusing on physical, social and psychological needs of the children
Socialization as a part of children’s daily life in a controlled environment.
Development of an architectural vocabulary of the surrounding context has been studied, so that the complex can respond to its external environment and moulds and creates its own internal spaces.
Project 02:
“H.O.M.E”
(Housing,Opportunities For Employment, Medical Care, Education)
The H.O.M.E. (HOUSING, OPPORTUNITIES FOR EMPLOYMENT, MEDICAL CARE, EDUCATION) is dedicated to the coordinated provision of services for homeless persons. The goal of the H.O.M.E is to provide both emergency and transitional services to homeless individuals and families. The concept of project H.O.M.E. (HOUSING, OPPORTUNITIES FOR EMPLOYMENT, MEDICAL CARE, and EDUCATION) emerged from the experiences and combined expertise of International Human Rights Commission & IHRC Relief Fund Trust Management who recognized the dire need of shelter for homeless people, families and women.
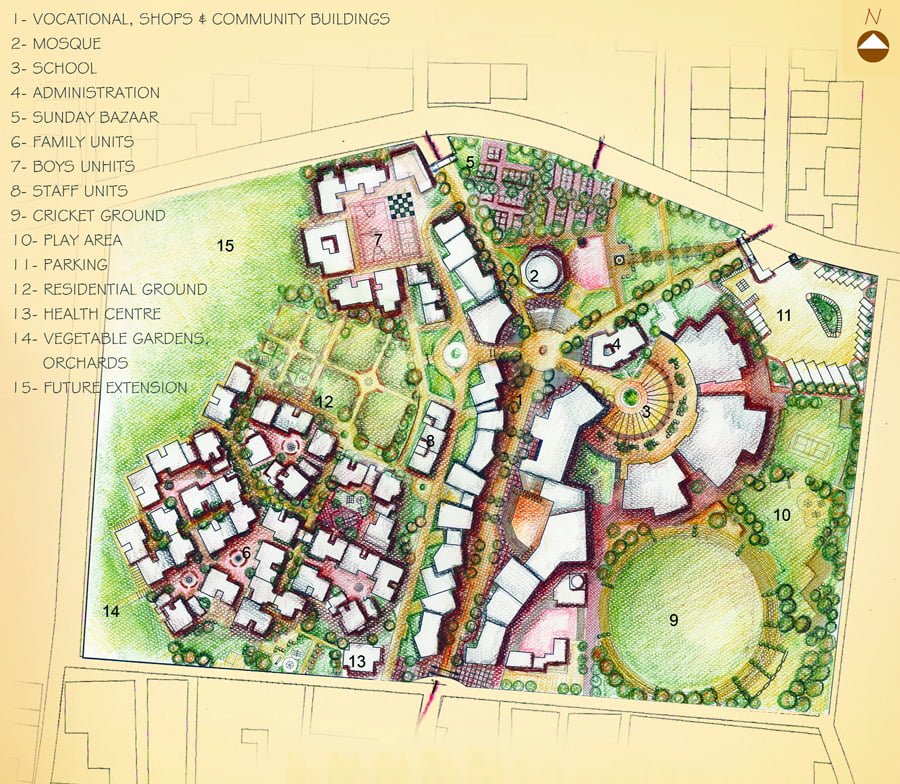
What Is Project For The Homeless?
Our mission is to reduce poverty, social exclusion and homelessness, and to make a lasting improvement to our clients’ quality of life. In seeking ways to achieve our mission, we will be guided by our core values: H.O.M.E provides innovative accommodation and support services to 3,500 of most vulnerable people. Our services focus on: Minimizing harm from substance misuse and helping people access appropriate treatment:
- Working with the criminal justice system to break offending patterns and help offenders re-integrates into the community
- Supporting people with mental ill health who are leaving hospital or facing exclusion from other services
- Supporting young people to develop the skills they need to manage their own tenancies
- Enabling everyone to grow in confidence and develop appropriate life skills.We provide supported accommodation for homeless people facing social exclusion, giving the specialist support they need to find stability and move on in their lives.
